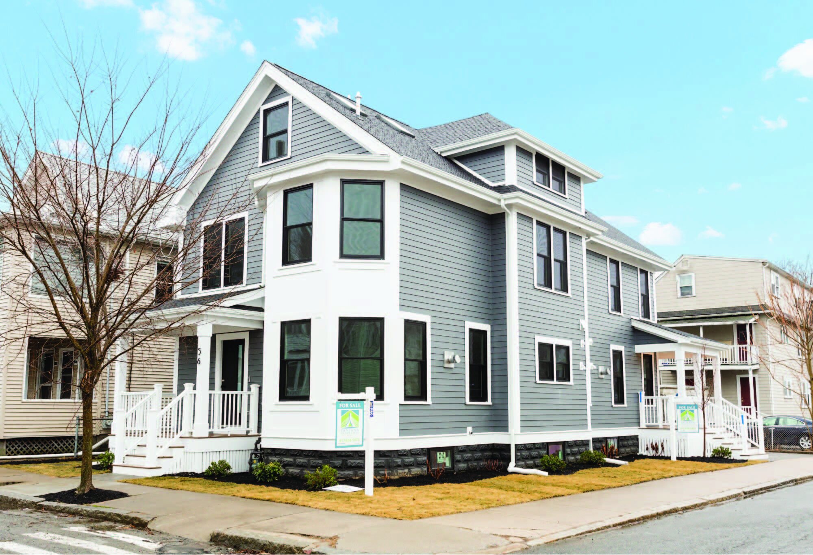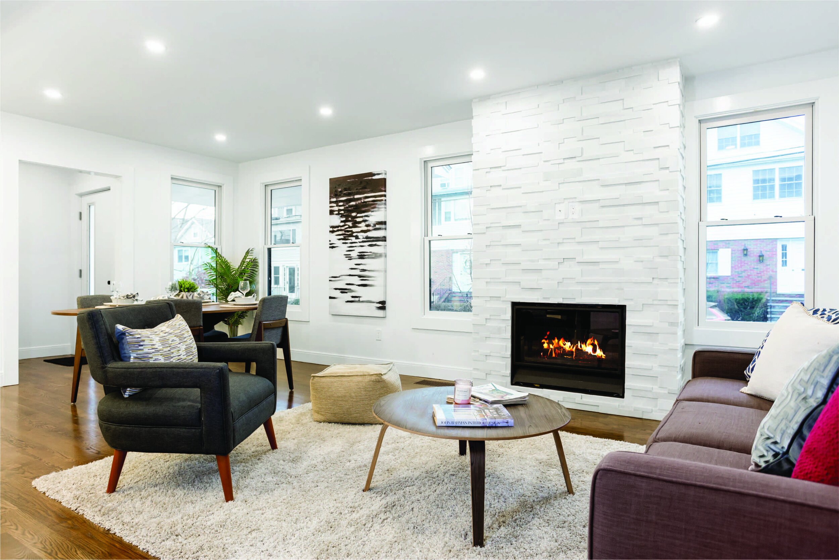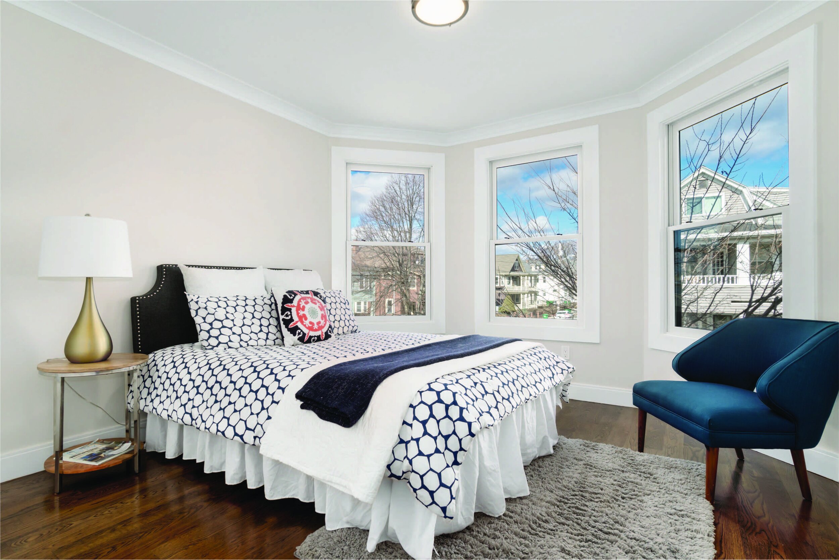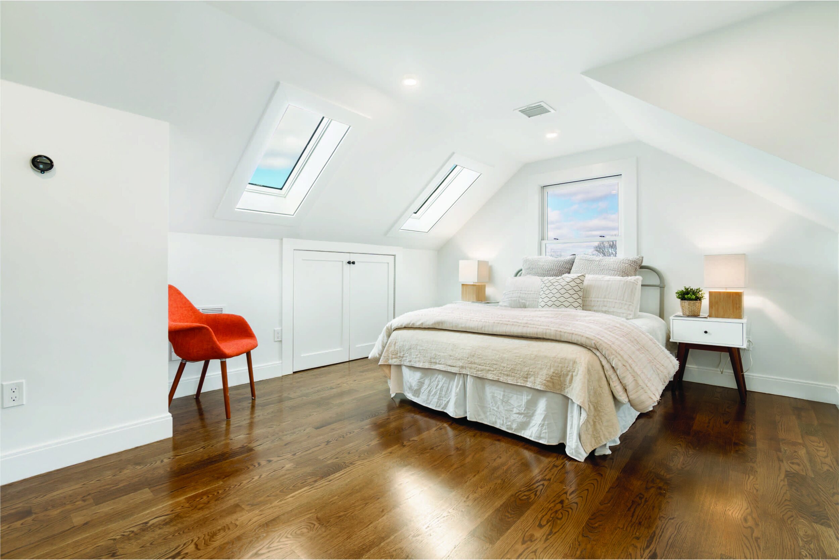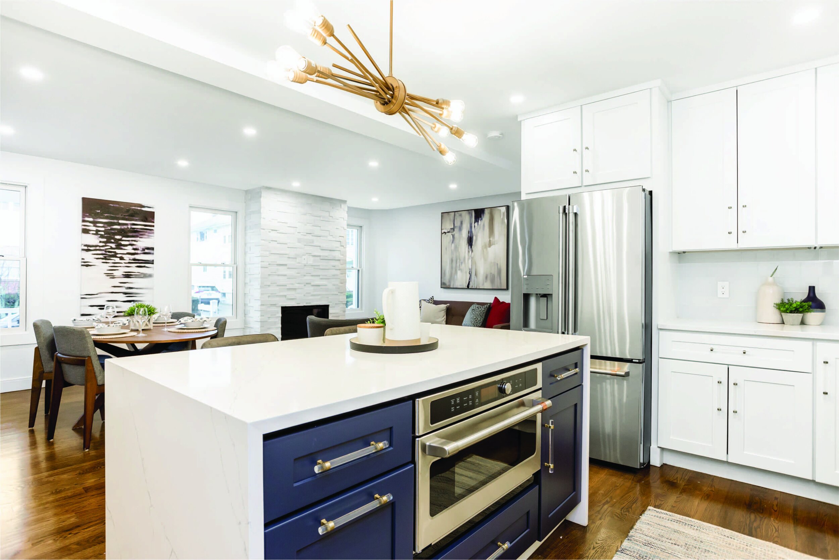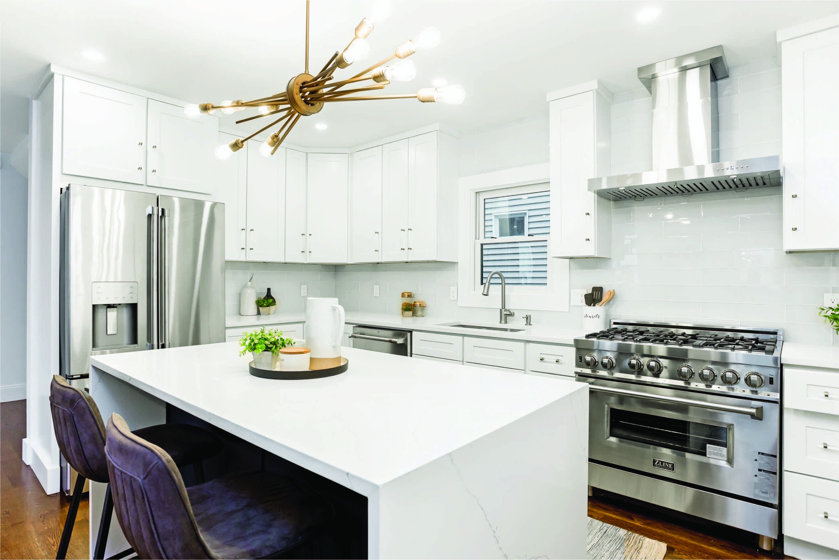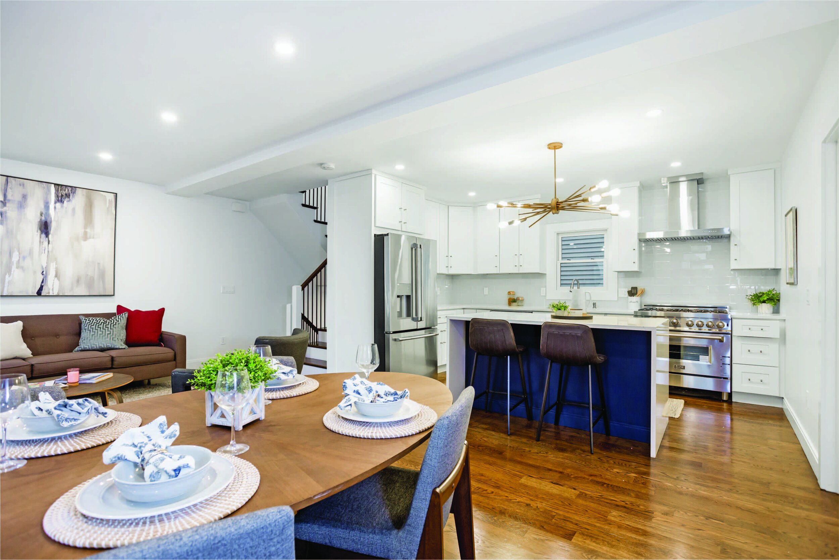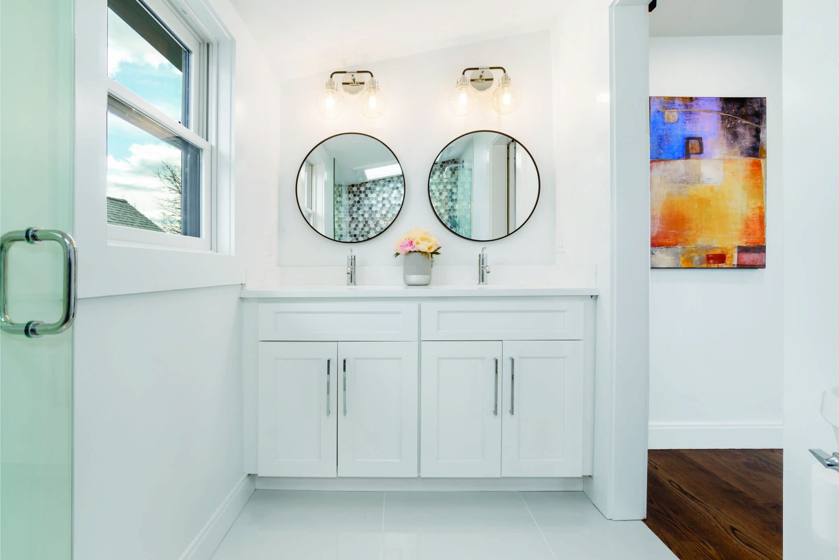56 Upland
Sunlit Corner Townhouses.
Nestled on a corner lot on a quiet street in West Somerville, this project reconfigured an existing two family into two duplex condominiums each with a private front porch entry and open concept first floor living areas. These sunlit units are suited for families with three bedrooms and basement storage areas for future expansion.
Anderson Porter Design was the Architect for the full re-design of this existing building maximizing the interior living area and transforming it into two side by side homes. Our services included early feasibility to assessment and documentation of existing conditions, through the city’s permitting process, construction, and finally the production of the condo documents.
-
Location: Somerville, MA
Client: 56 Upland LLC
Completion: January 2020
Area: 3,005 sqft
Building Type: 2 Unit Condominium
-
Site Survey and Existing Conditions Documentation
Architectural Design and Visualization
Special Permit Documents
Construction Documents
Condo Documents
