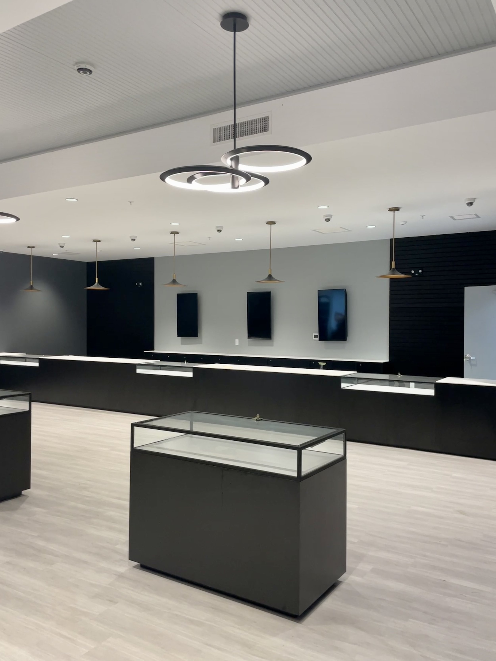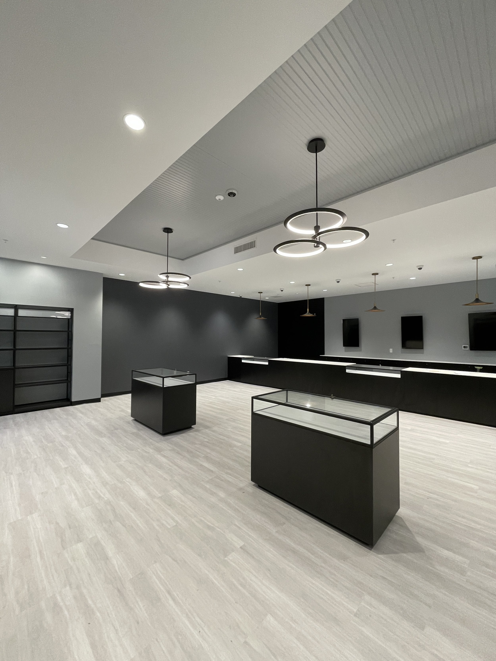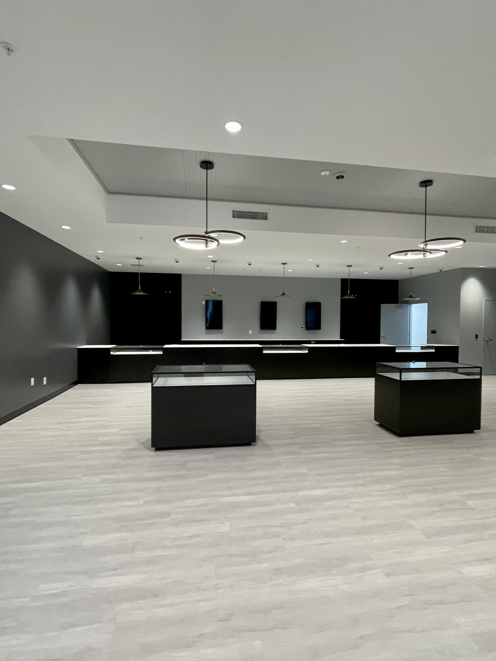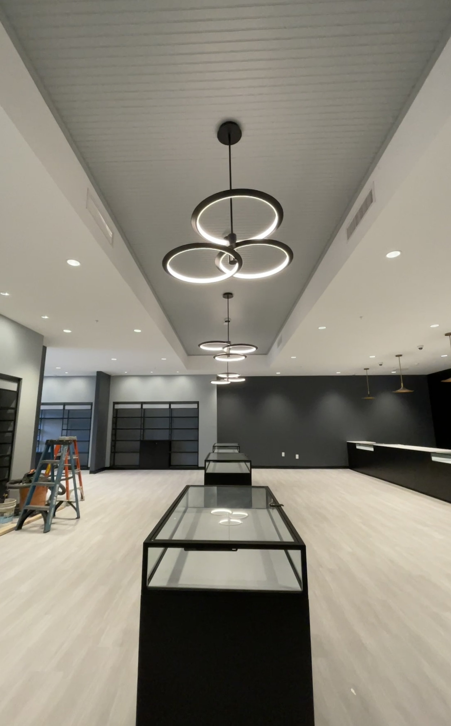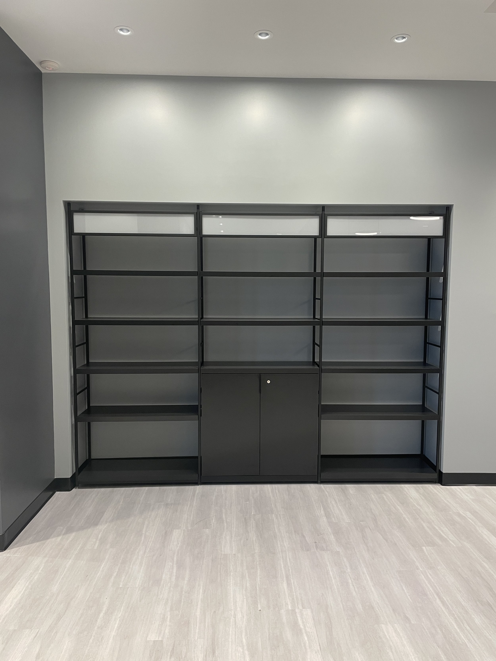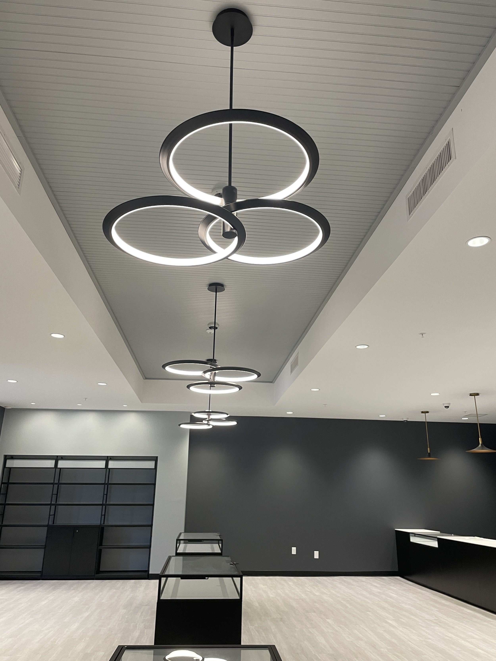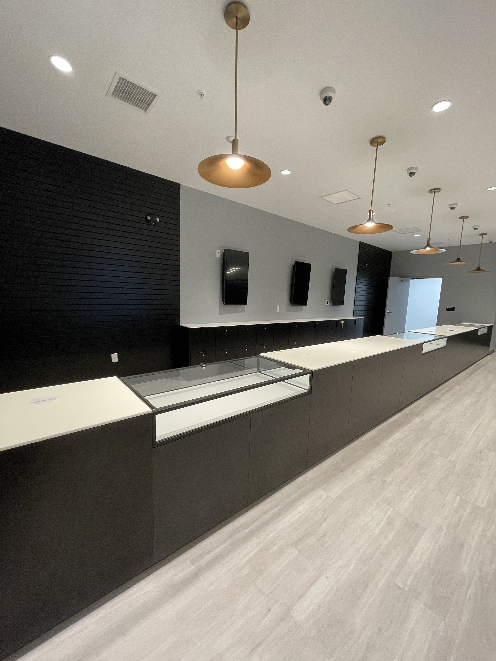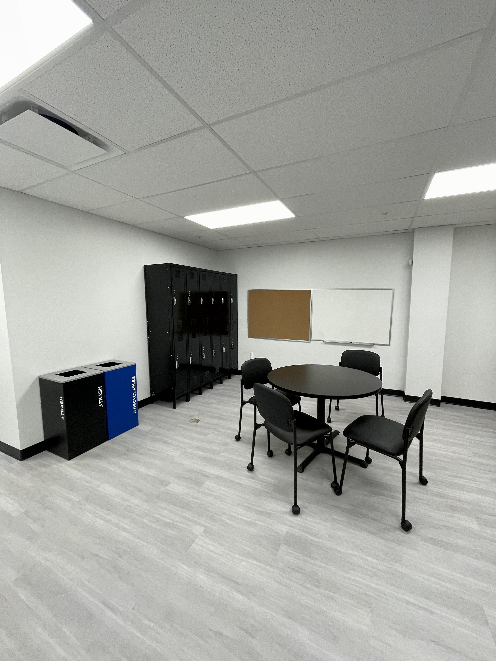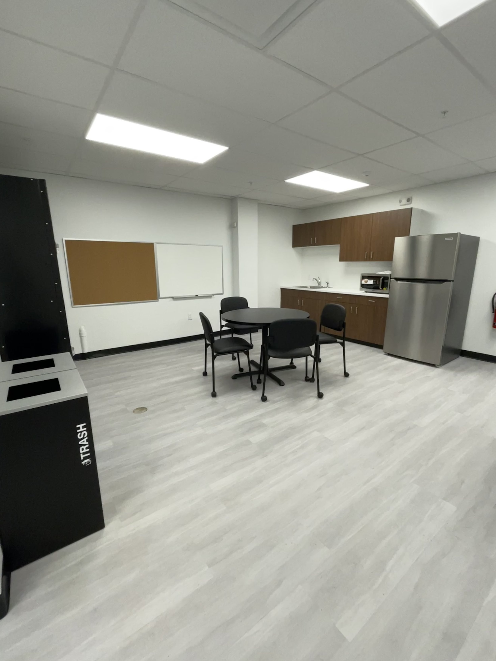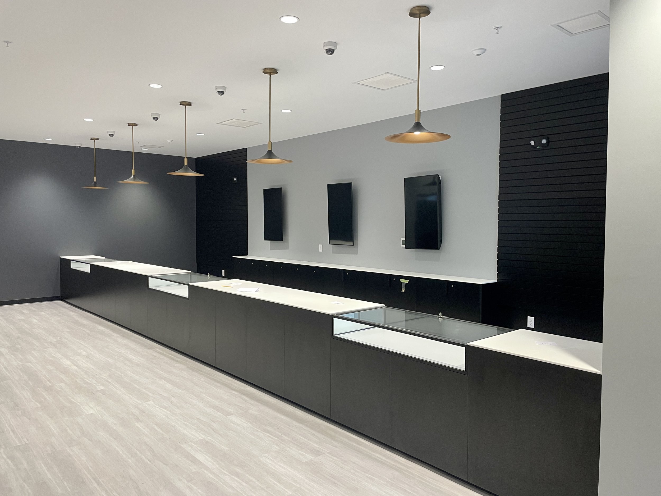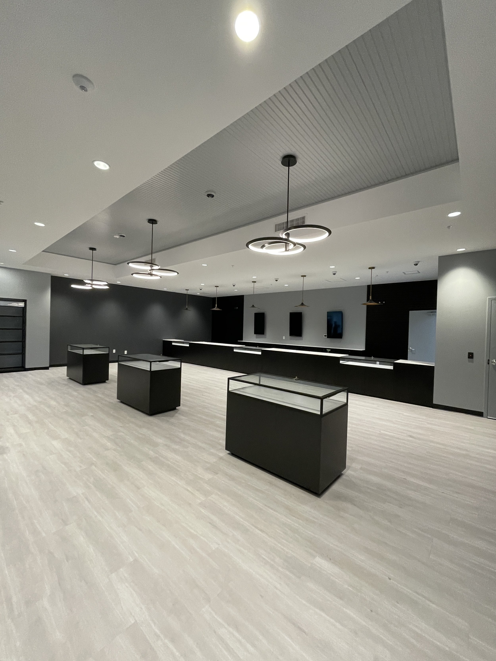420 Bliss
420 Bliss was conceived as a high-end brand that focuses on customer experience and quality products. The owners wanted a retail experience that was sleek and modern yet comfortable enough for customers to sit down and ask questions on the sales floor. Drawing inspiration from the clean lines of the logo and a modern graphic image provided by the client, a simple and clean design thinking was applied to the finishes within the space creating several distinctive areas.
The featured product area is encased with painted beadboard panels to elevate the area and is further emphasized with lounge chairs to define the space on the sales floor. While comfortable seating is dispersed throughout the entire store to create areas of engagement with staff members.
The center floor displays are celebrated with a tray ceiling above them, lit by circular pendant fixtures relating to the clock in their logo. The wood elements are further carried through the space in the tray ceiling and backwrap wall, flanking either side of the display menu screens.
The wood-textured floor was given a grey wash in contrast with the black color of the millwork and the gray tones throughout the space. A map showing the in-state locations and partnerships of the brand are showcased in the lobby and on their history wall.
-
Location: New York
Client: 420 Bliss
Type: Existing Building Renovation
Completion: Fall 2023
Area: 3,880 SF
-
More info coming soon.
-
Architectural + Interior Design
Custom Casework and Display Design
Brand integration



