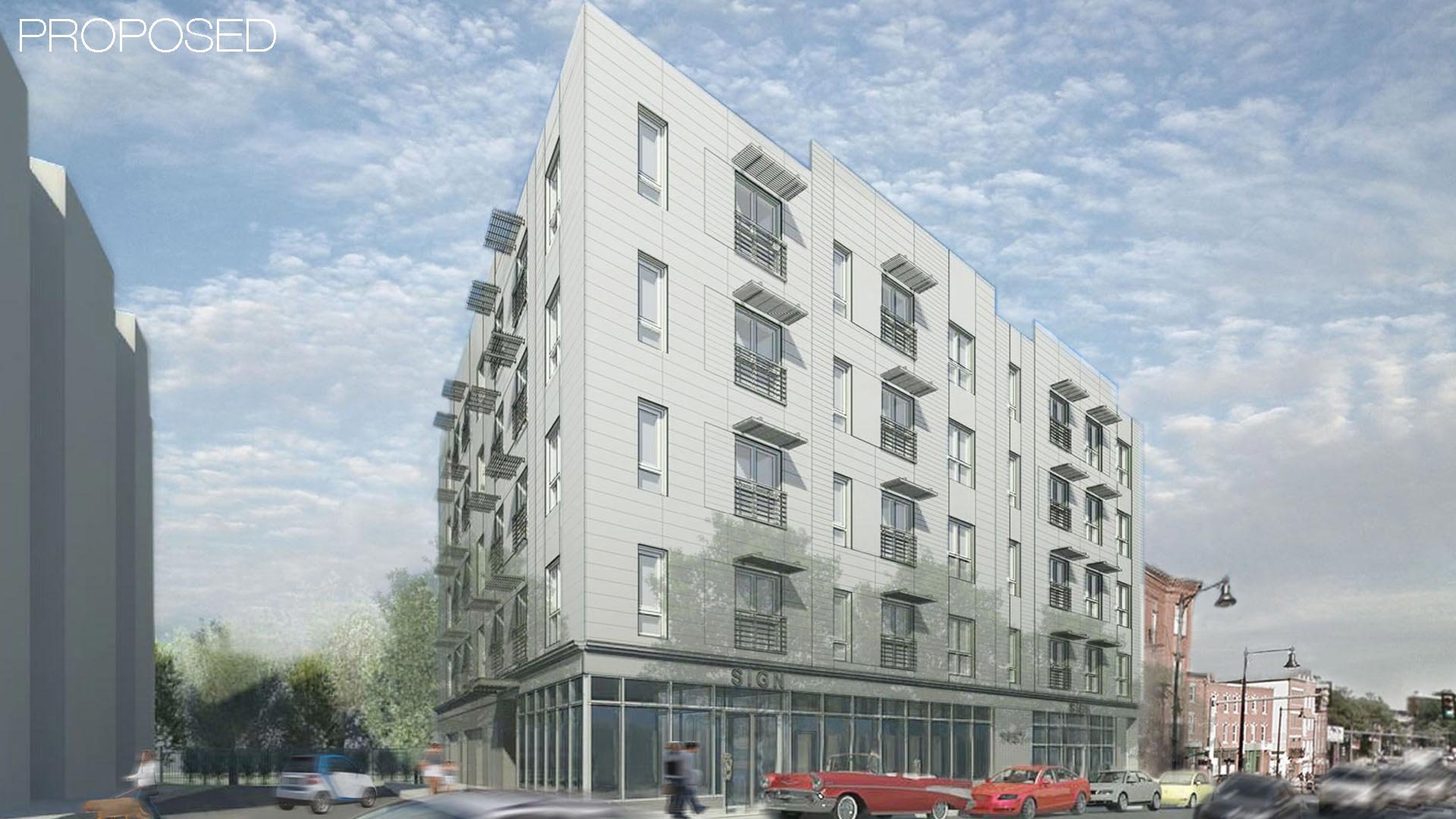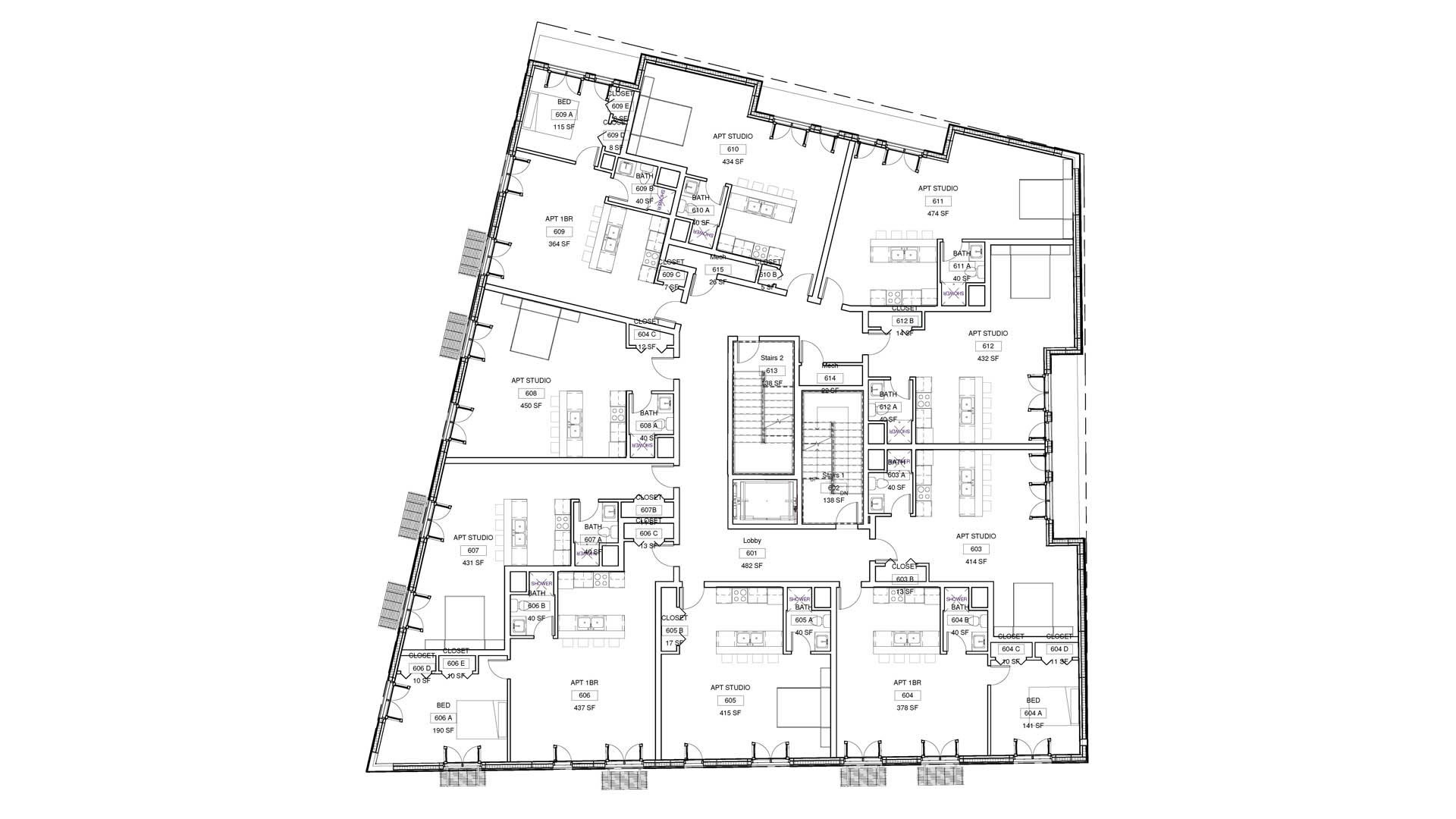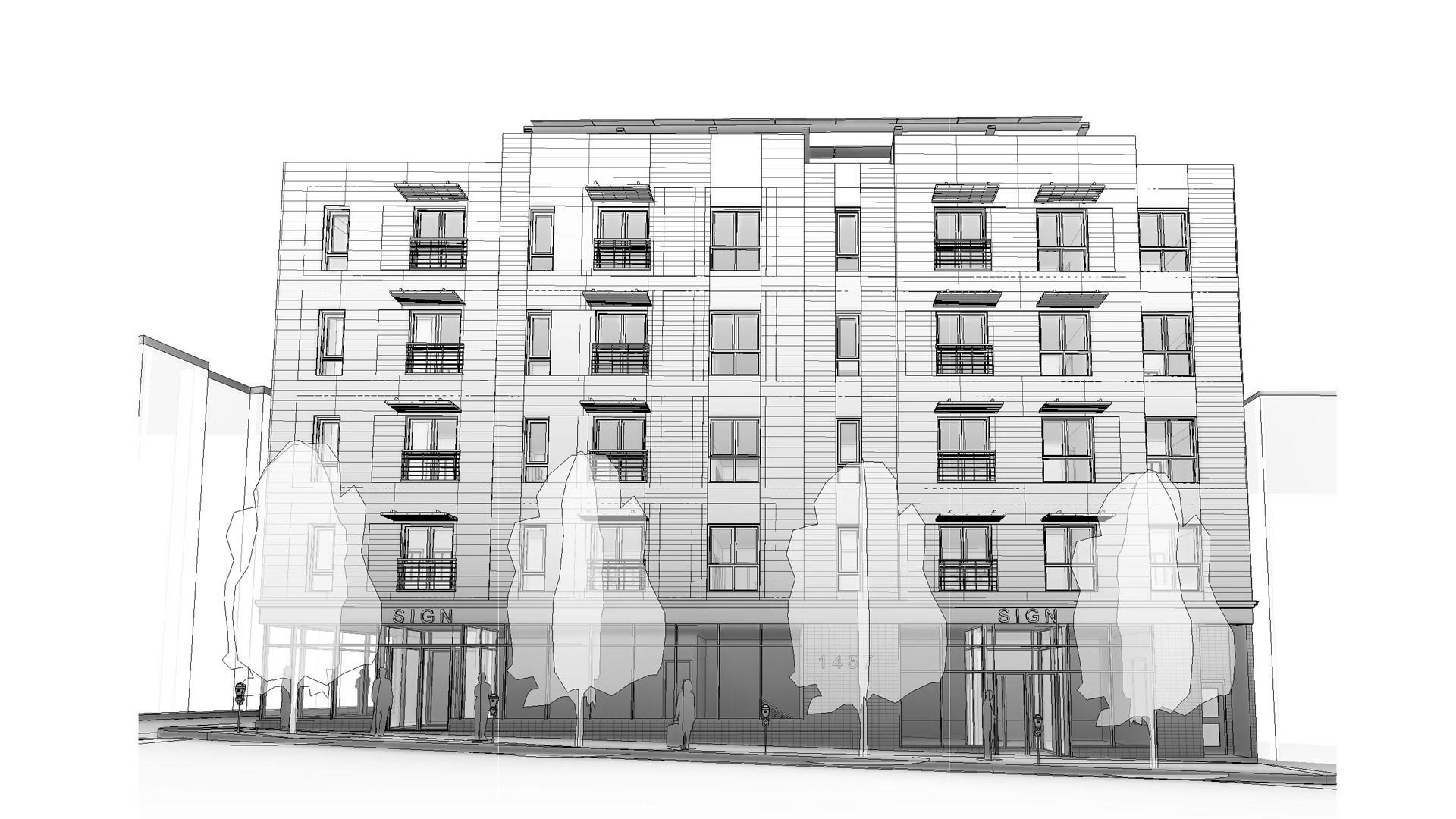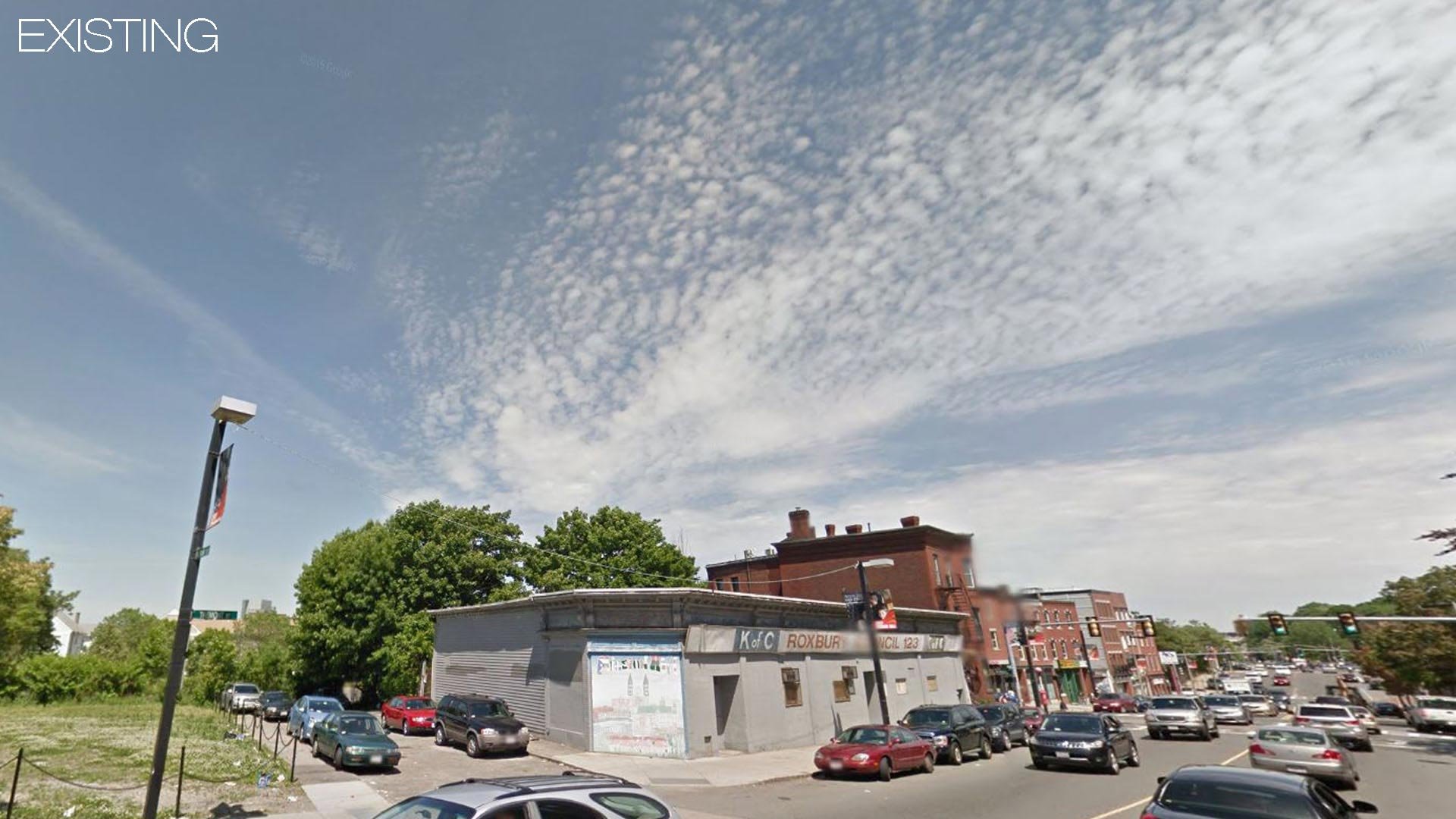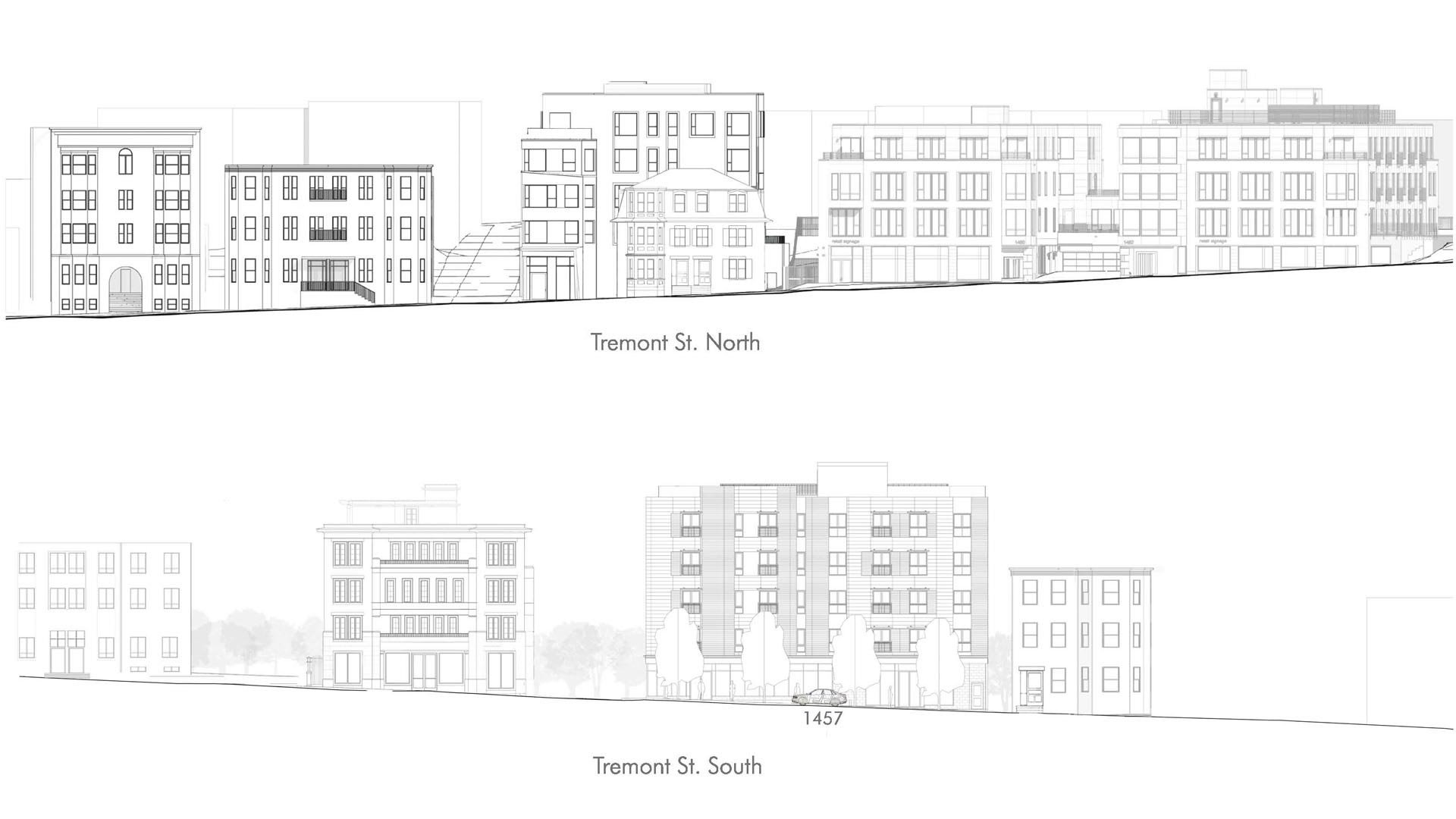Mission Hill Flats
Cutting edge sustainable design creates a community connection in Boston’s Mission Hill District.
Mission Hill Flats (MHF) is leading Boston’s urban-green movement with its first Mixed-Use Passive House Certified Building. MHF’s goal is to be the greenest building in Boston, and help pave the way for more of its kind. Lean Design practices allow the Owner, Designers, and Builders to work together collaboratively in the development of this project, leading to a more energy- and cost-efficient finished product. ‘Smart’ amenities include a building dashboard system that allows residents to compete for lowest energy use, on-site electric vehicles available for use by tenants, Electrical Vehicle charging stations, sophisticated HEPA filtration systems for improved indoor air quality, and a rooftop solar array that generates a portion of the building’s energy. Community spaces for the Knights of Columbus as well as a family-oriented restaurant will be located on the ground level.
-
Location: Mission Hill – Boston, MA
Client: Boston Green Realty, LLC
Completion: -currently in design-
Area: 35,500SF – 40 units
Certificate: targeting LLEED, PassivHaus, and WELL Building Standards
-
BuildSmart Modular Wall Panels
Solar Panels
-
Architectural + Interior Design
Sustainability and PassivHaus Consulting
FF&E Specification
