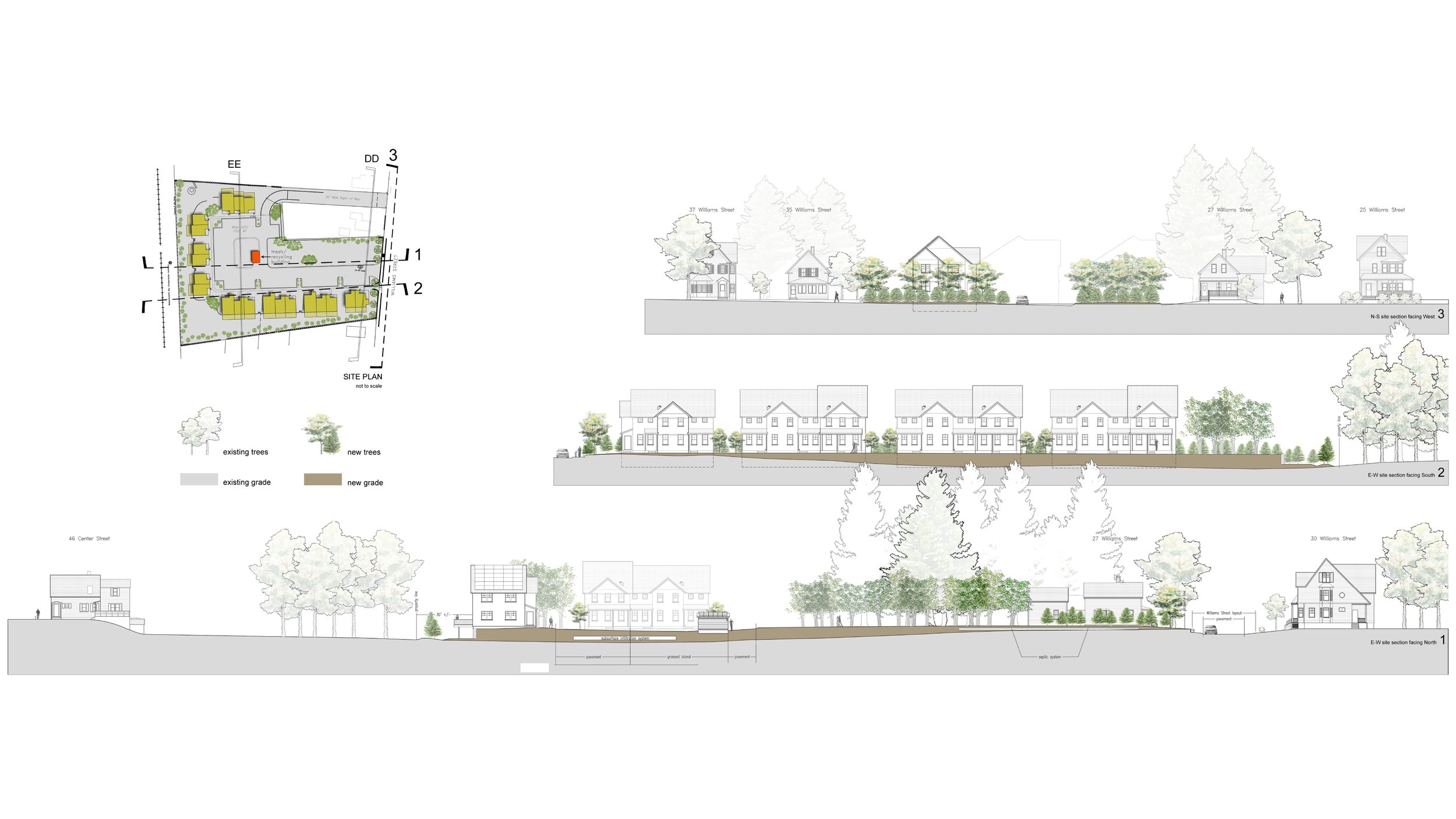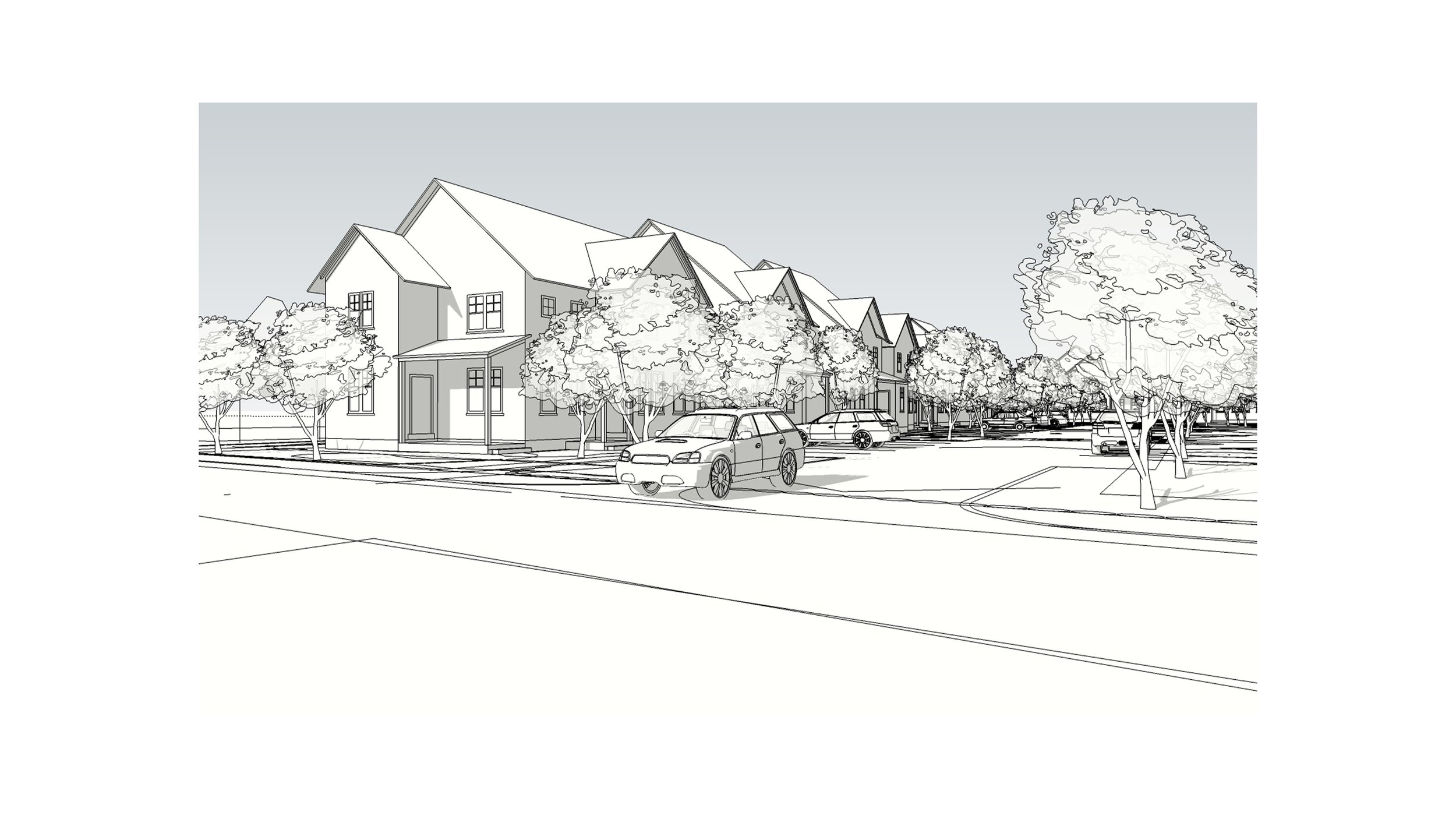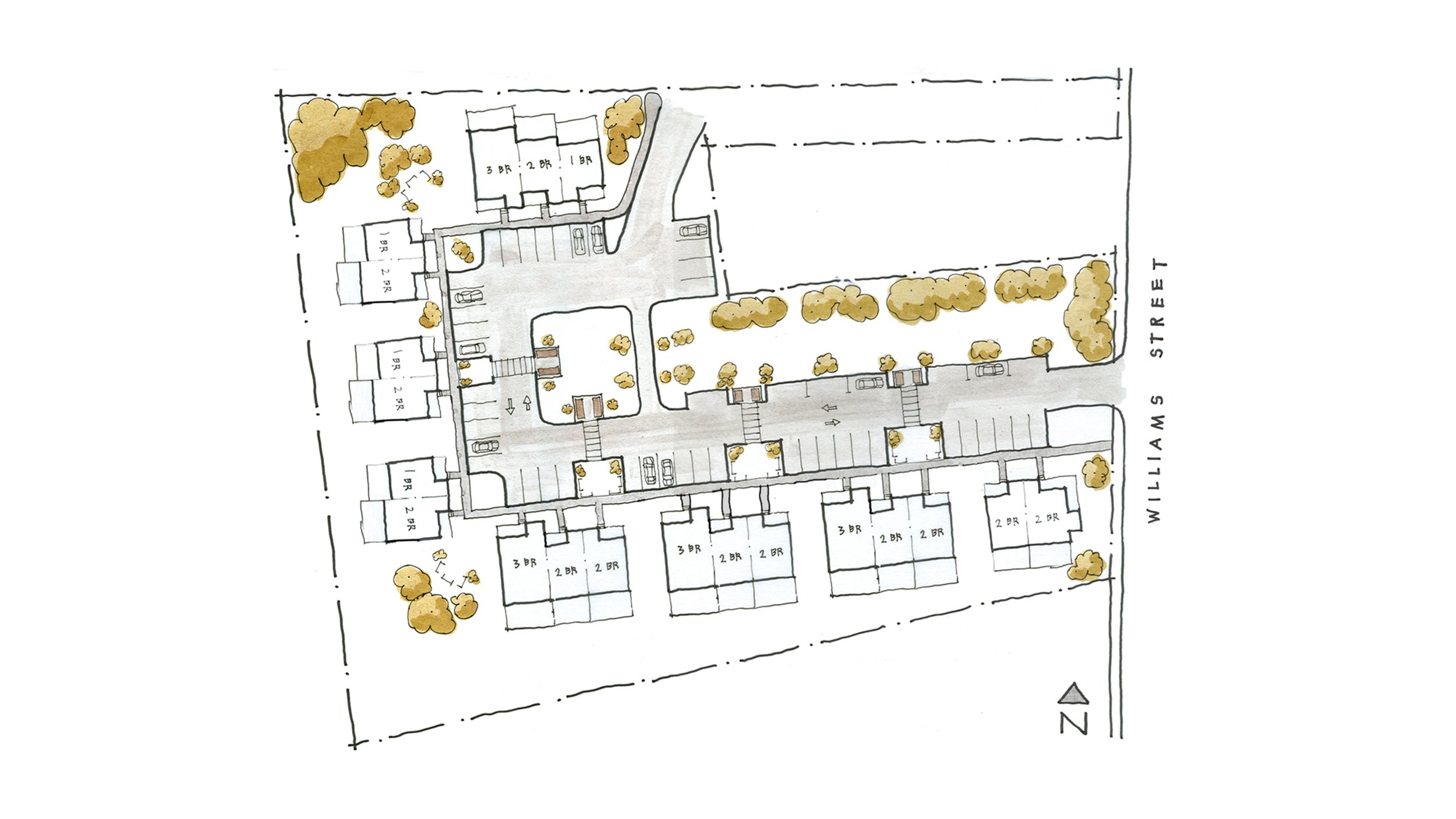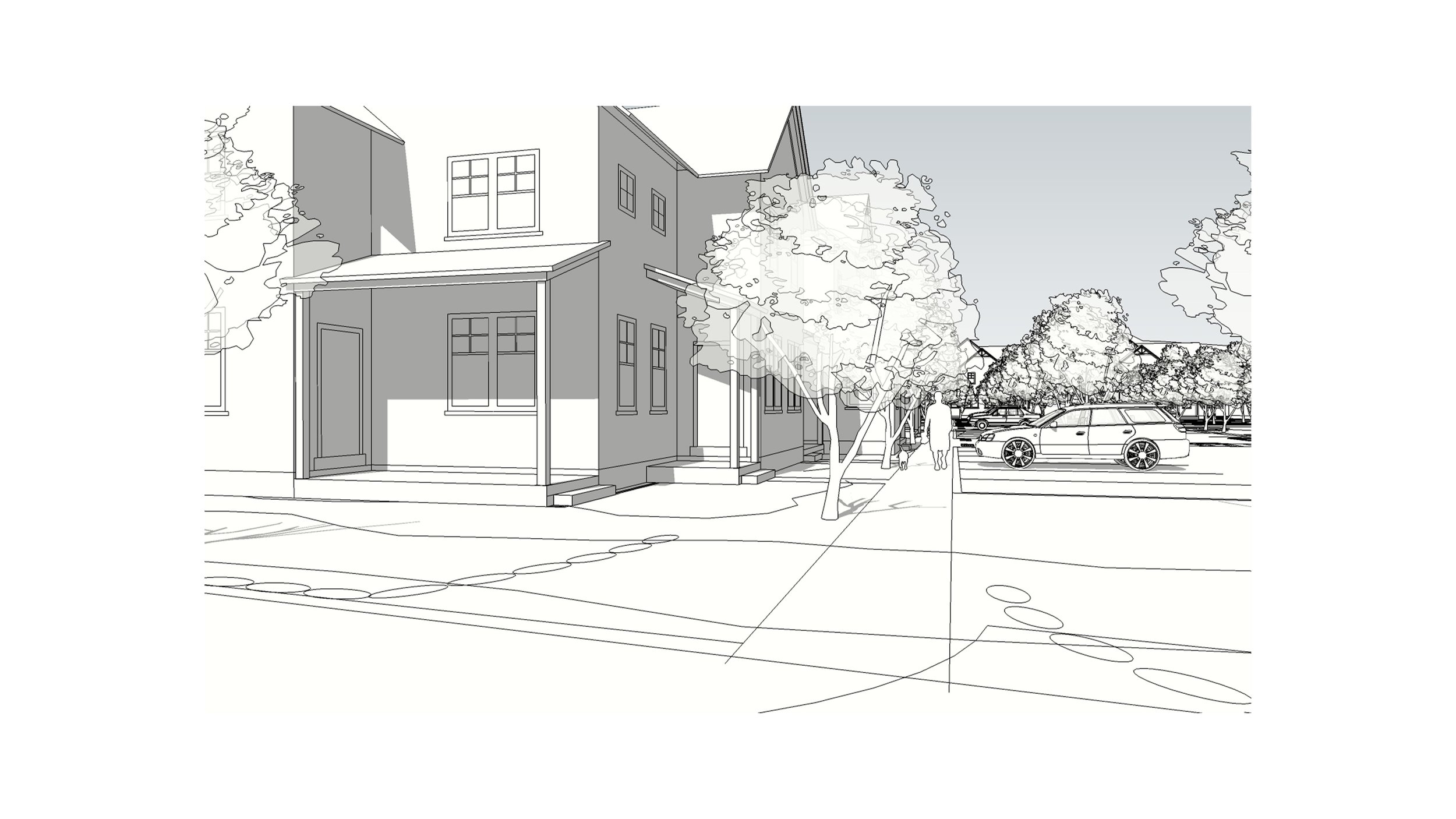William St. Village
Affordable Redevelopment.
Planning and design for 40b affordable residential redevelopment of a two-acre lot with smart growth principles and high sustainability objectives, including net zero energy capable construction. Redevelopment designed to meet and exceed energy stretch code with HERS rating of 38 with on-site rooftop PV planned to reach net zero or energy positive. Planning for high efficiency electric services allowed the elimination of gas utilities coordinated with site civil engineering. Clustering of townhouse types in two and three units allowed building scale to closely match adjacent buildings and neighborhood character despite higher density. Site is in the village center and will be in walking distance of rail service when re-instated.
Urban Design and Master Planning elements included: programming, massing and unit types, circulation (vehicle and pedestrian) – site and parking alternatives, landscape elements including curbs, walks, paths, street trees and lighting, entry gates, and village green with recycling and bicycle storage. Roof water runoff and site recharge strategies were incorporated.
-
Location: North Easton, MA
Client: Private Client
Completion: On the Boards
Area: –20 Units
-
Urban Design
Master Planning




