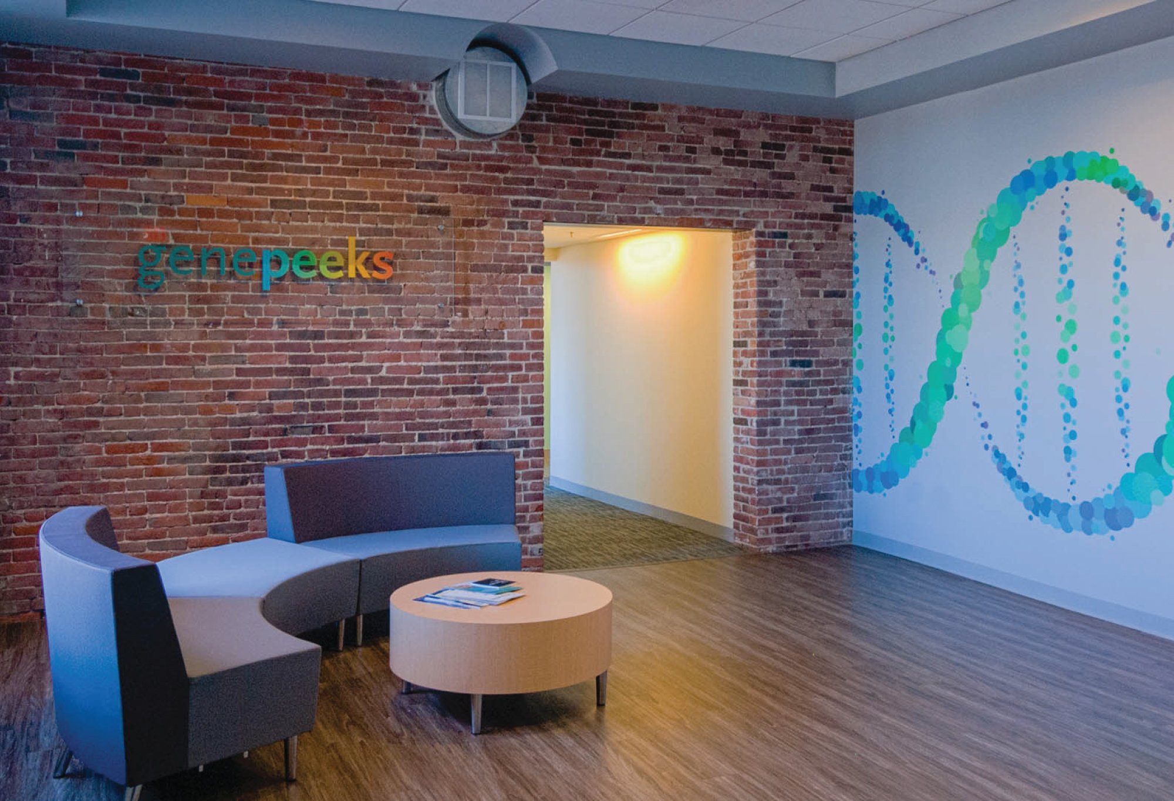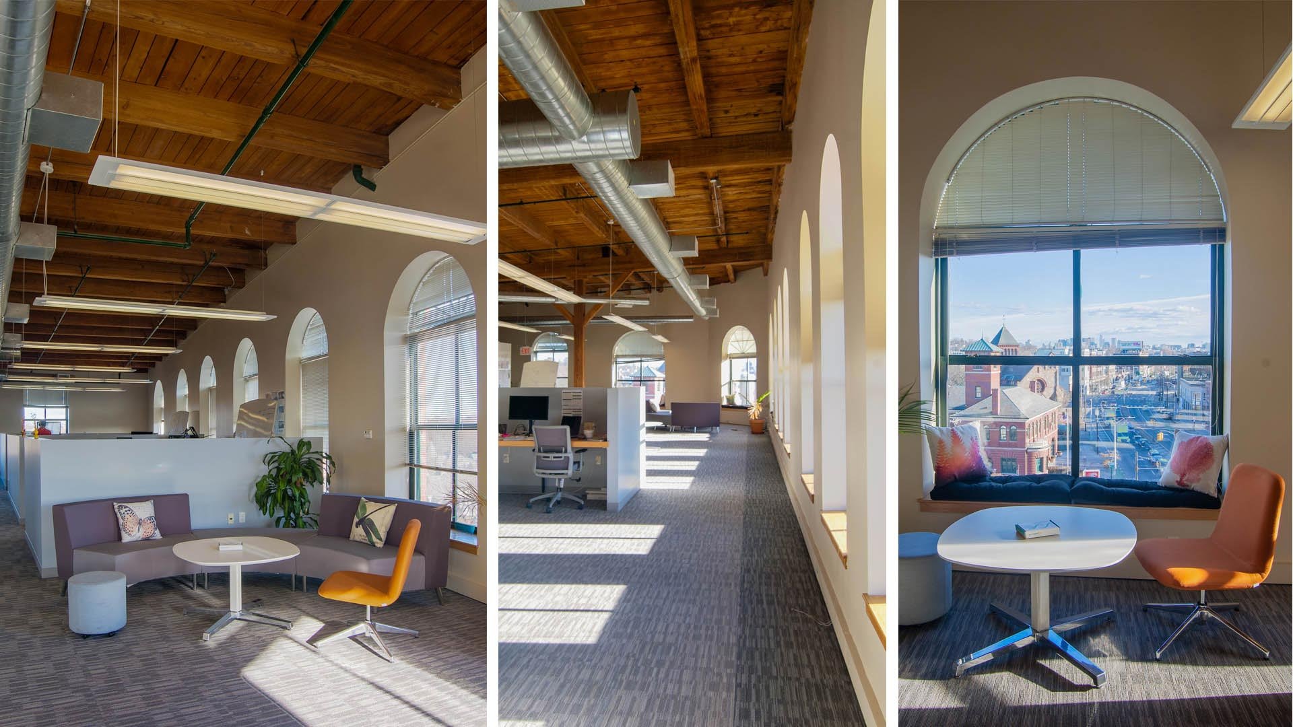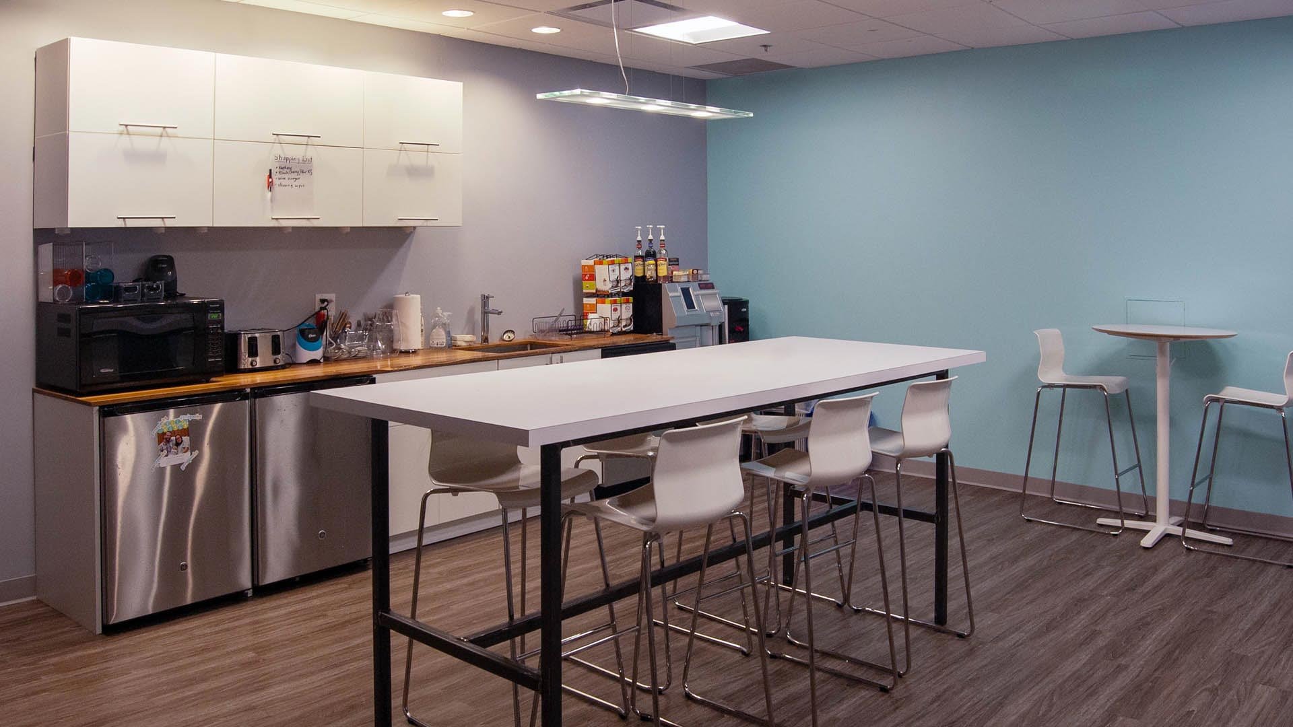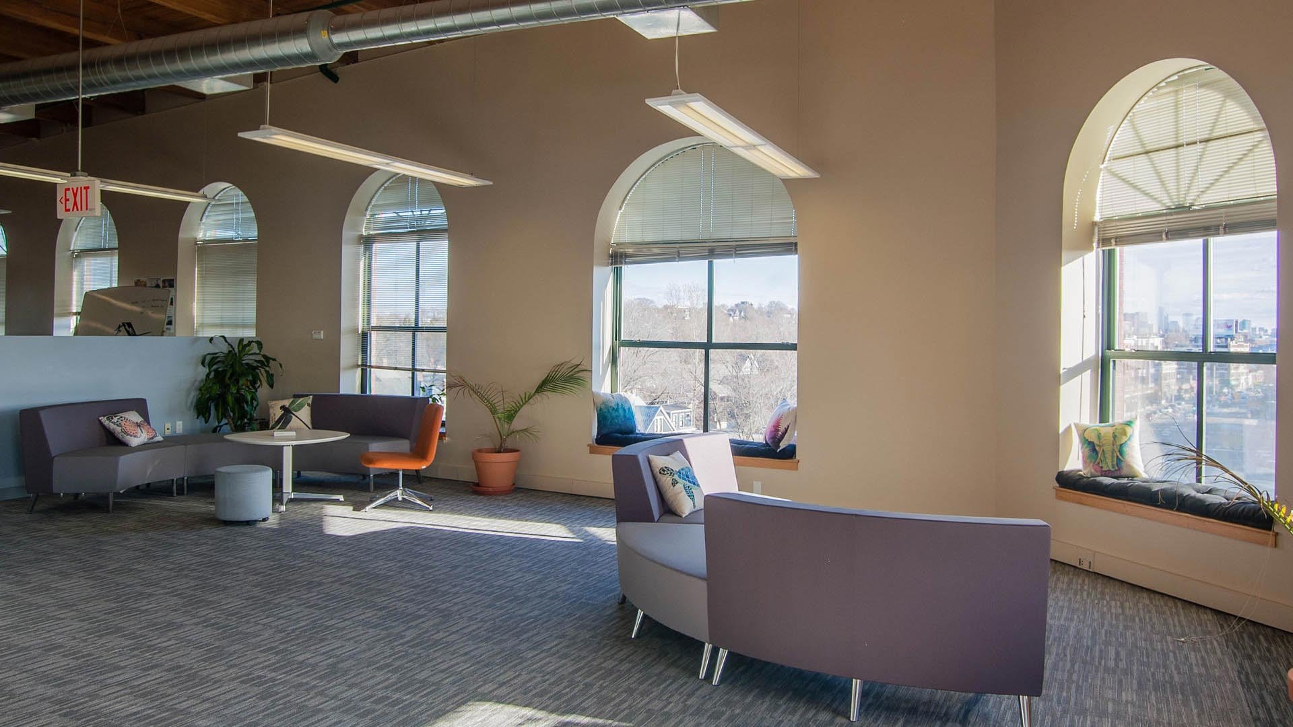Gene Peeks
Spacious, light-filled space provides expansion opportunity for a Boston-based startup.
Gene Peeks first approached APD in September 2016 when their start-up business began to outgrow the shared workspace they currently occupied. They had found a new space to rent in the historic Henderson Carriage Building in Porter Square, but needed some expert advice on how to make the space work best for them. Working in a limited budget existing workstations and partitions were reused as much as possible, and knowing that the space would not be used to full capacity at first, design recommendations were made to keep future expansion in mind.
Environmental graphics and signage were developed to create a branded reception area at the entry. Movable whiteboards and whiteboard paint on walls allow for spontaneous collaborative meetings throughout the space, and a renovated breakroom space provides a comfortable place to relax and enjoy lunch. Tall windows bring in plenty of natural light, and refreshed paint and flooring are incorporated throughout.
-
Location: Cambridge, MA
Client: Gene Peeks
Completion: January 2017
Area: 8500SF
-
Architectural + Interior Design
FF&E Specification
Lighting Design





